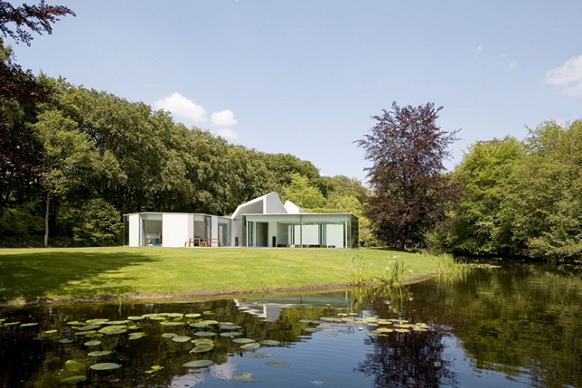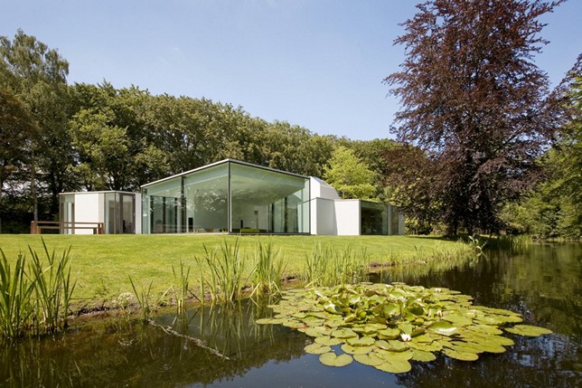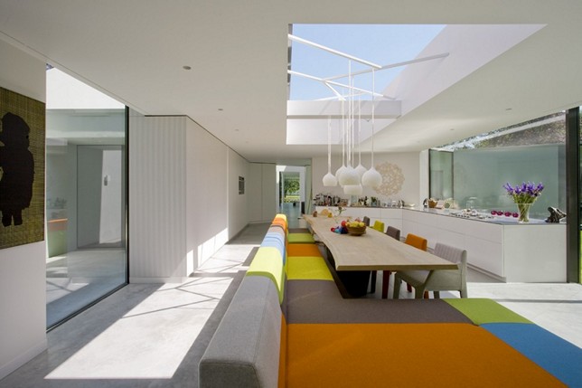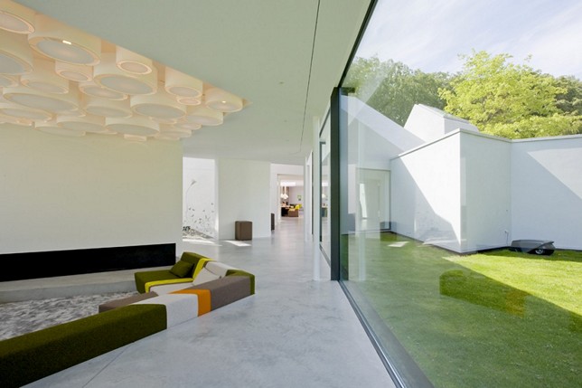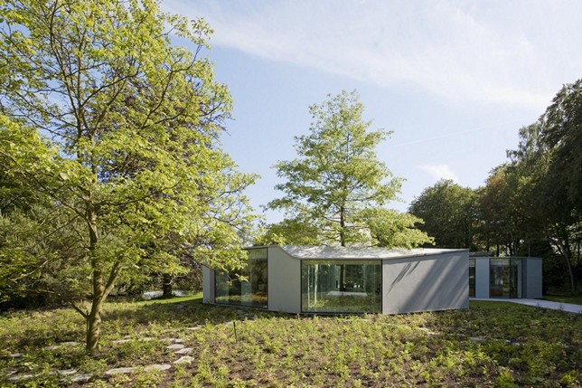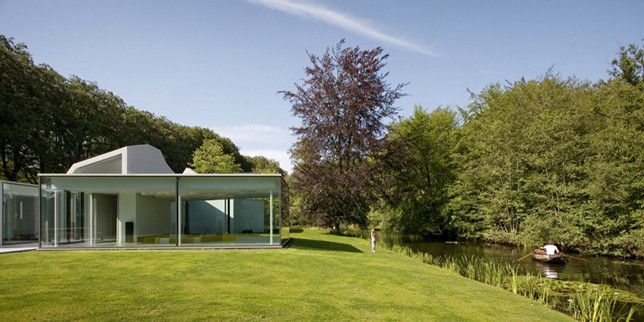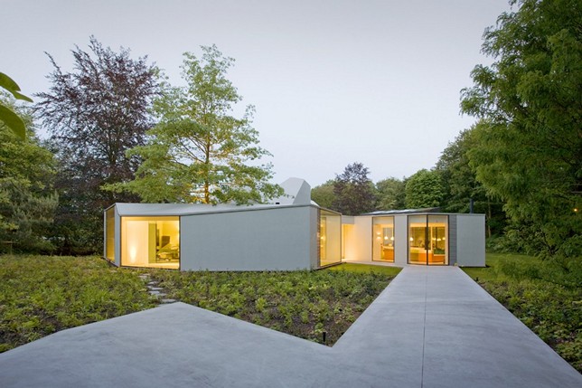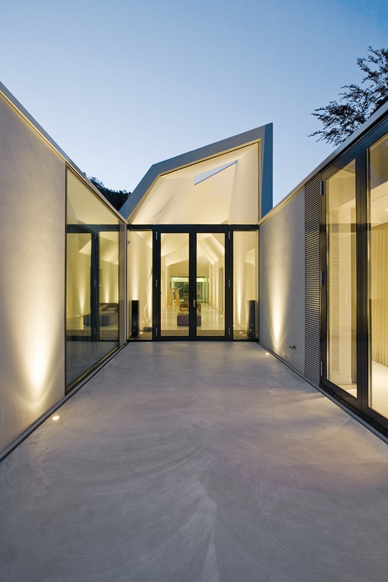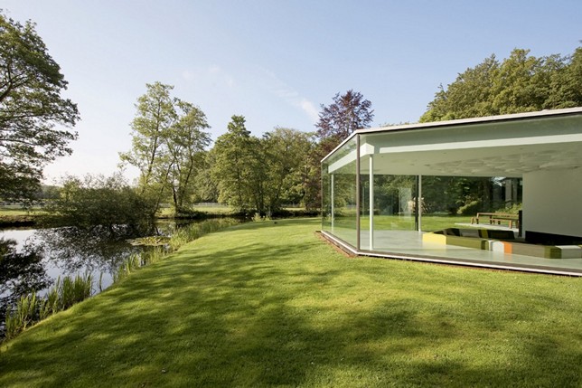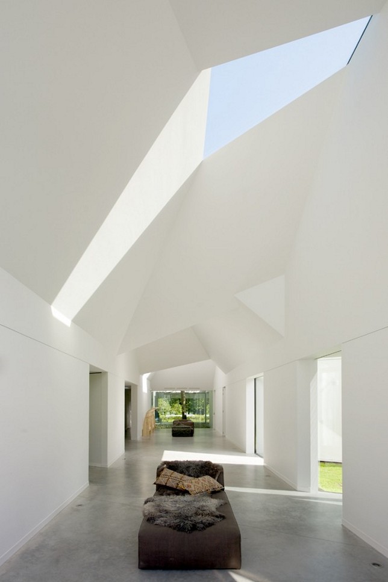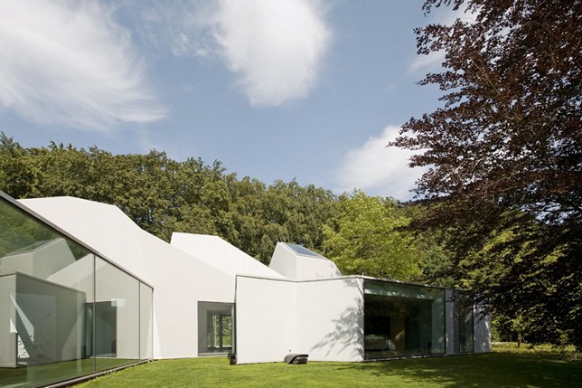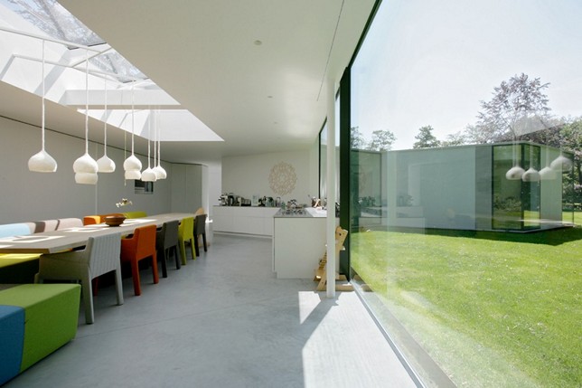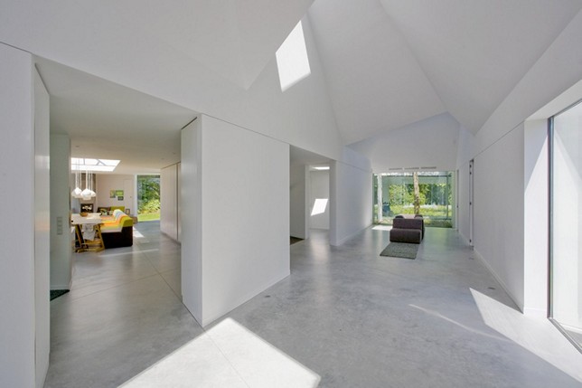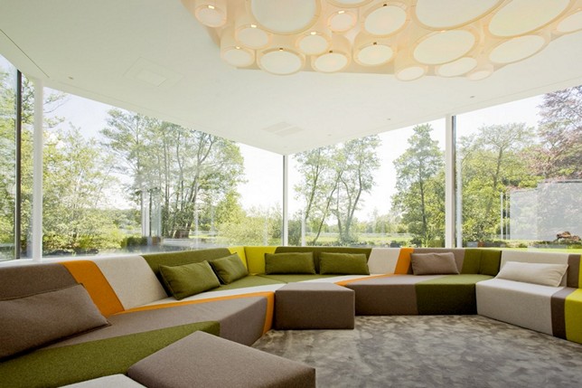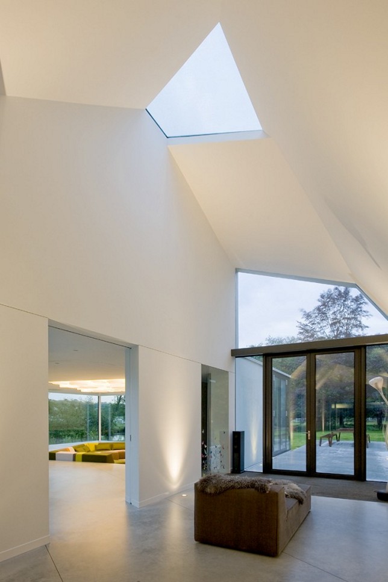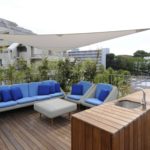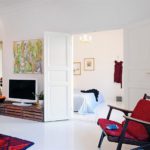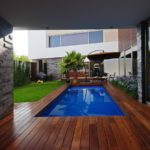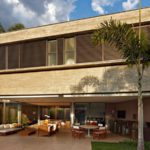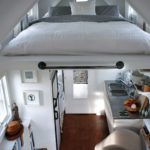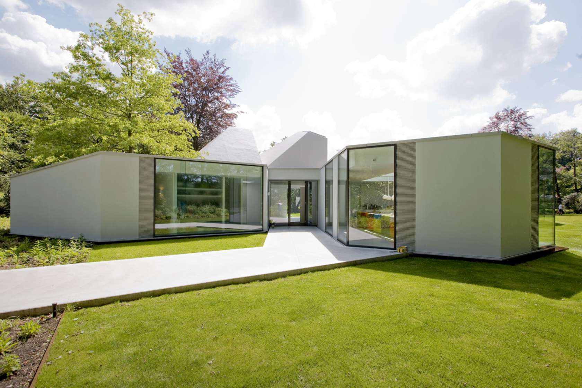
The Dutch architect Dick van Gameren transformed the family home in the Netherlands. The project was named Villa 4.0, because it is the fourth largest restoration of a single-story house built in the sixties, having the shape of a hexagon. The development of the company was engaged in a private company, Dick van Gameren, Dick van Gameren architecten, the restoration process is fully controlled by a single company, so we’re not ripped off deadlines and quality of work has stood out at the highest level. The basic concept is to apply the minimum harm to the environment and the reuse of building materials. By the way, in Europe, this approach is quite widespread and is used both in the construction of private houses and commercial real estate.
In the interior, there are a few pieces of furniture in a classical Italian style in the interior of the house. The design was developed based on an existing house frame. On the roof was installed a boiler for hot water from the sun. Ventilation is provided expense of the natural circulation of air through the house for it in the kitchen and the living room sliding glass ceilings established. To create heat in the house has a wood stove and an open floor plan allows heat to be distributed throughout the home. The living room faces south and has a glass wall that allows you to efficiently heat the room in winter due to sunlight. All rooms, including bathrooms, illuminated by sunlight during the day. All artificial lighting is LED.
