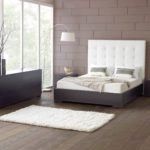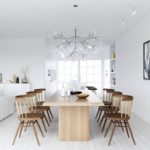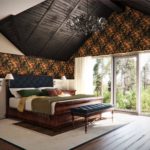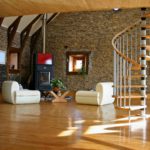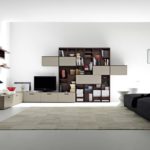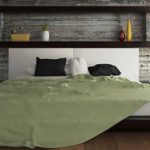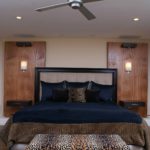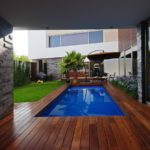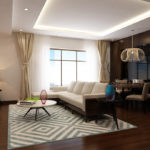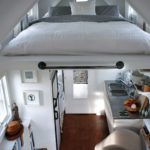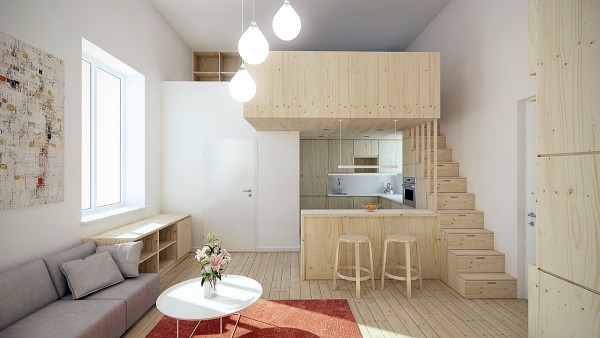
When it comes to designing comfortable homes when there is little square footage to work with, there are many places to look for a solution. Many designers start, understandably, with the ceiling. When you have vertical space to grow, the possibilities for design open up, from lofted beds to skylights, there is a litany of different ways to make a small space feel bigger and provide the occupant with all the necessary nooks and crannies. These four micro apartments each put their own spin on super small spaces, but the results are all equally beautiful.
When it comes to designing comfortable homes when there is little square footage to work with, there are many places to look for a solution. Many designers start, understandably, with the ceiling. When you have vertical space to grow, the possibilities for design open up, from lofted beds to skylights, there is a litany of different ways to make a small space feel bigger and provide the occupant with all the necessary nooks and crannies. These four micro apartments each put their own spin on super small spaces, but the results are all equally beautiful.

The first apartment from visualizer Adrian Iancu takes the vertical design idea and runs with it. A lofted bedroom area might seem like a natural solution for a super small space, but the design here is particularly well executed. A custom built staircase climbs up to the bedroom, using the same wood that makes up the compact kitchen and breakfast bar. By utilizing the same materials, space actually feels bigger because of the cohesive colors. Of course, plenty of natural light is always ideal for a small space and this apartment has that, too.
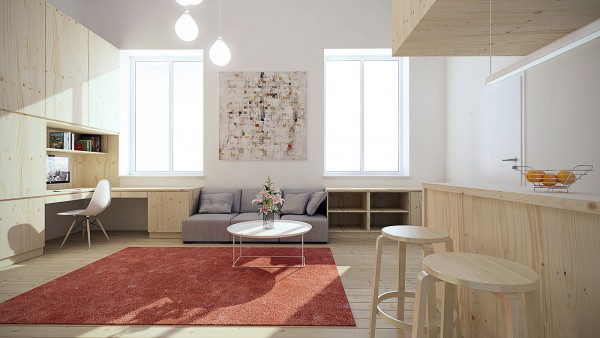
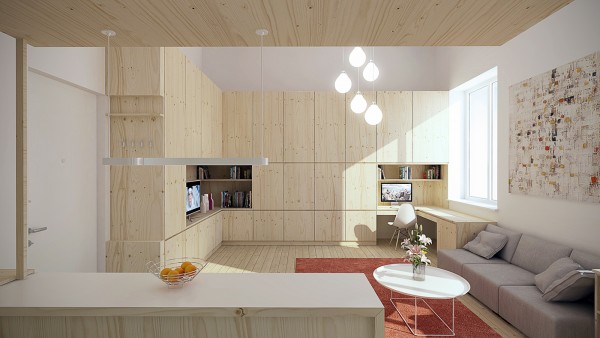
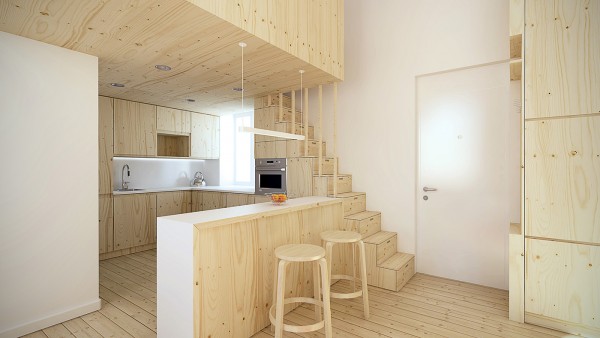
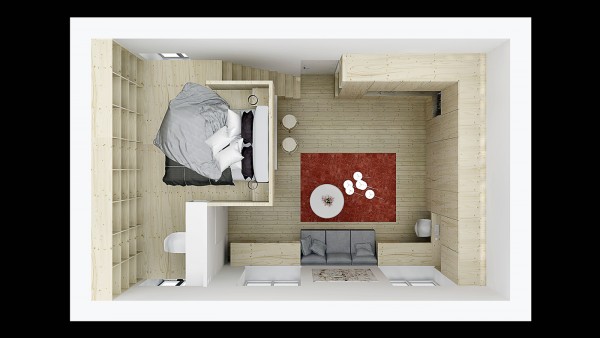
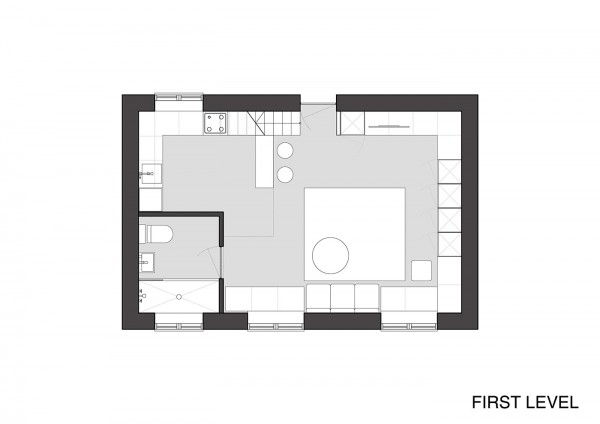
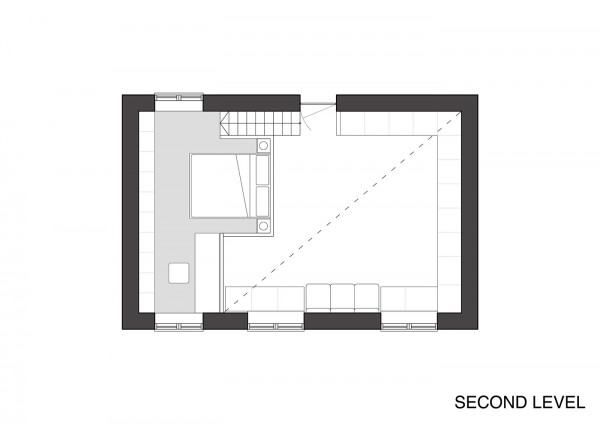
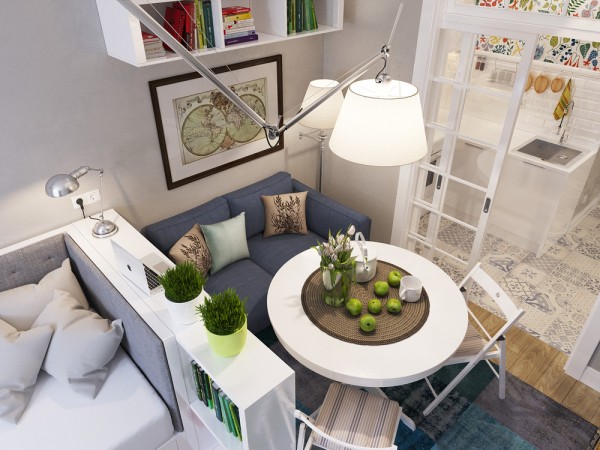
The next apartment is a 25 square meter (269 square feet) one designed for housing one person. Sliding doors and small partitions help separate spaces in this home without using up too much space.
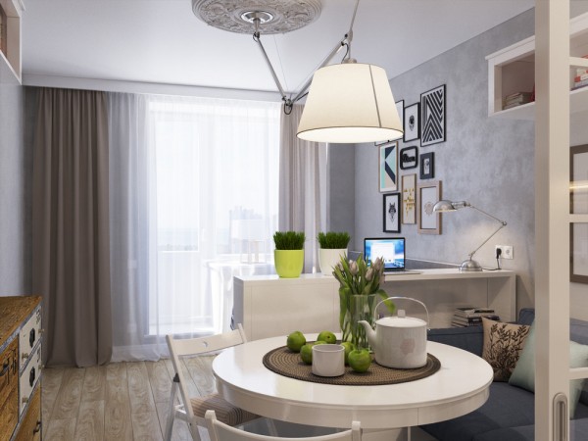
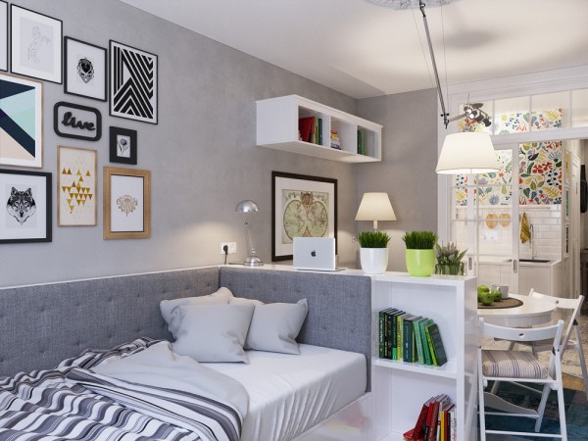
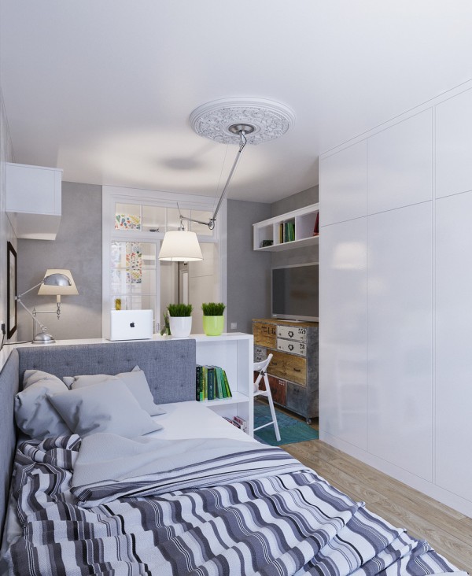
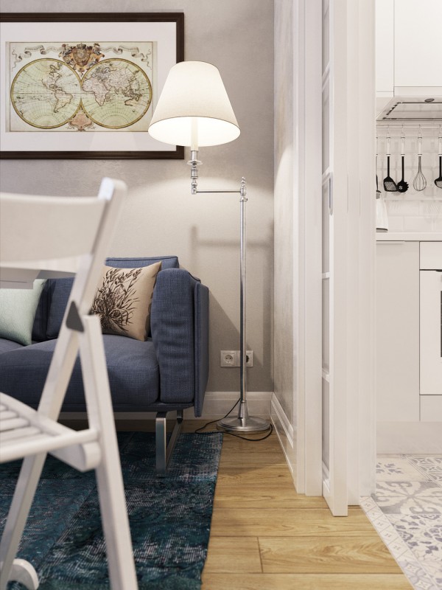
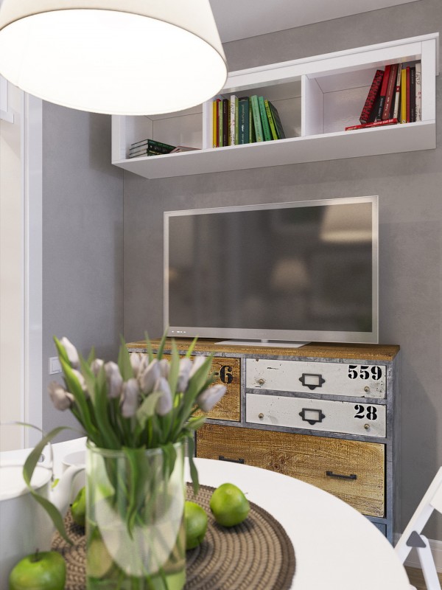
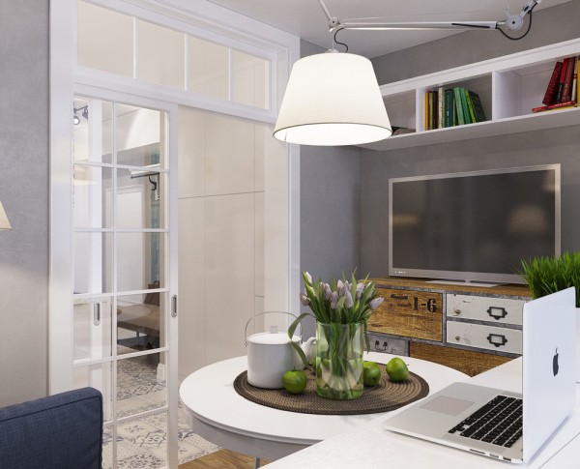
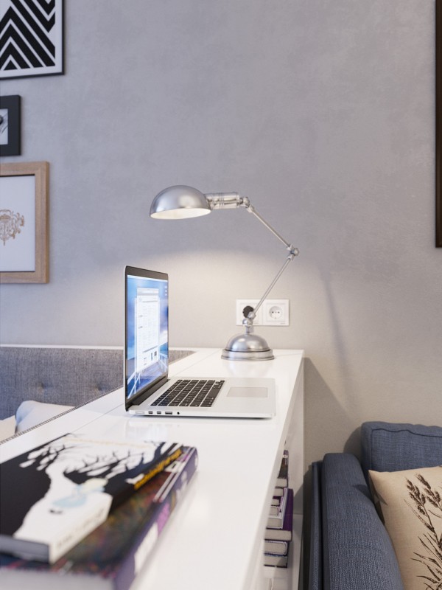
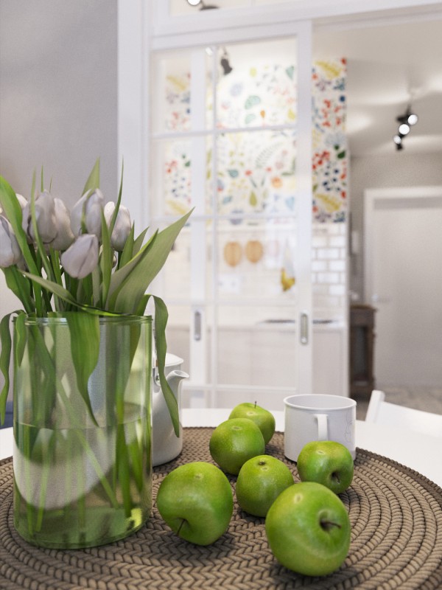
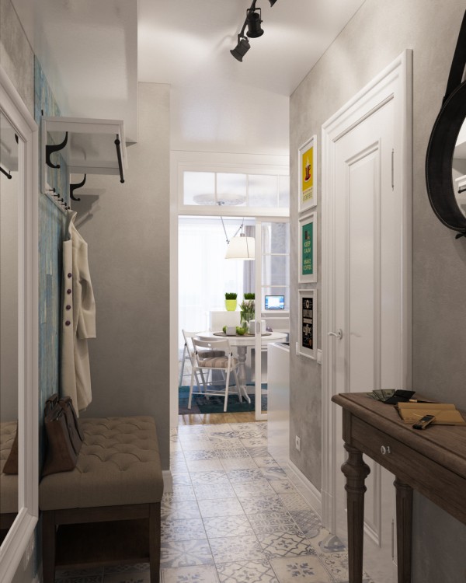
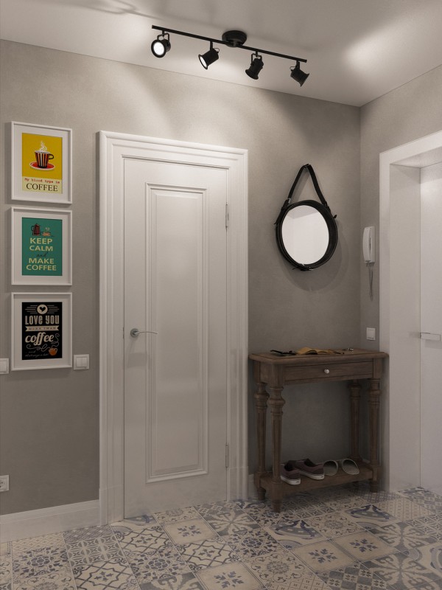
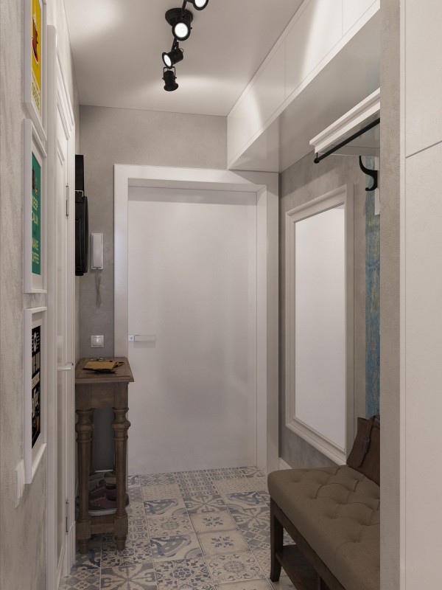
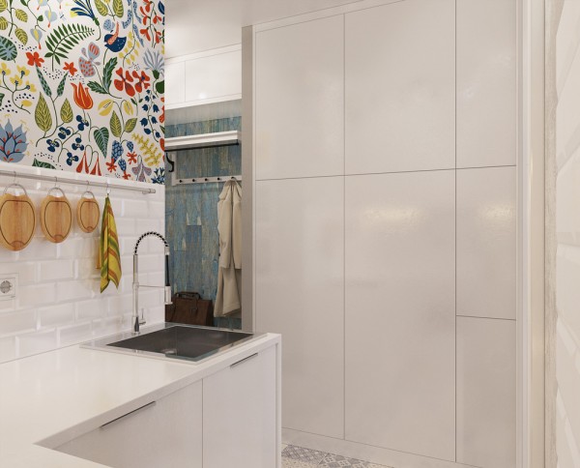
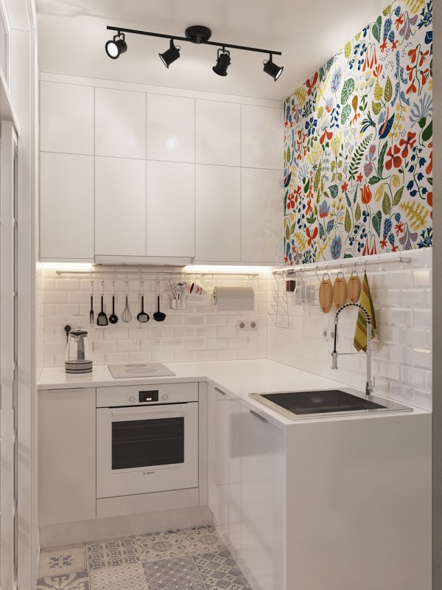
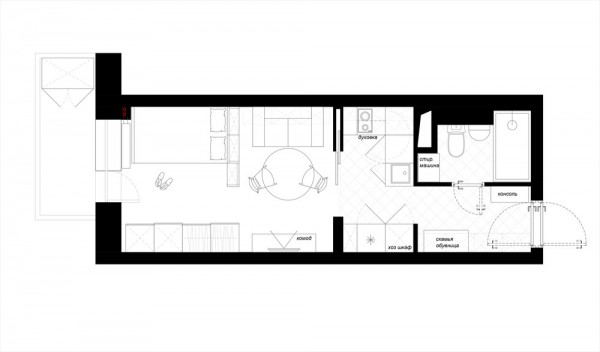
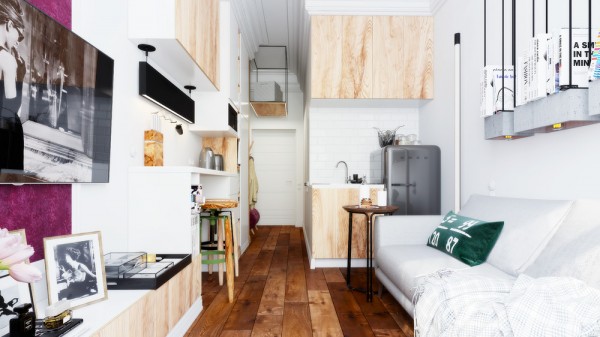
This next apartment measures just 15 square meters (161 square feet) which are tiny, even compared to other micro-apartments. With no space to loft the bedroom, the designer here has gone with the next best option, which is a convertible bed that can function as both a sofa and a bed (some would call it a futon). Multipurpose objects like this, as well as hidden storage such as the creative sliding closet, are absolutely essential if an apartment this size is going to be livable.
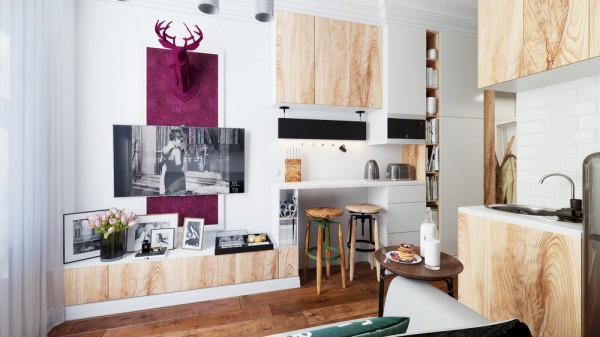
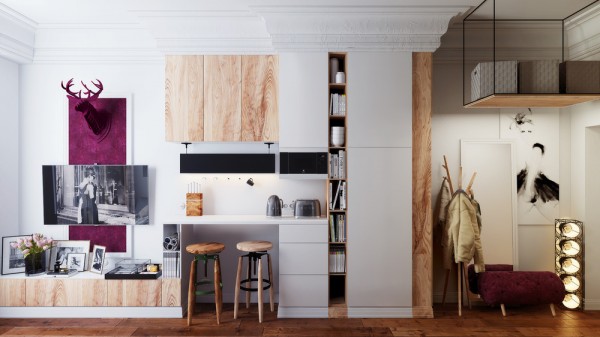
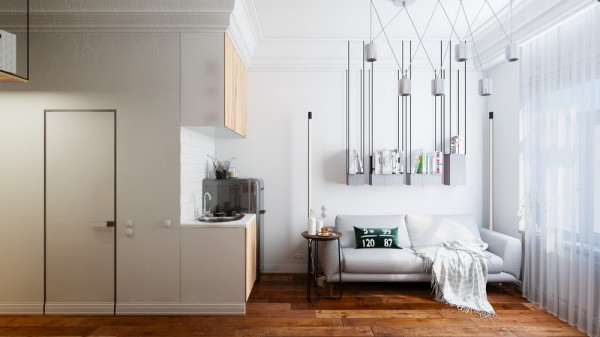
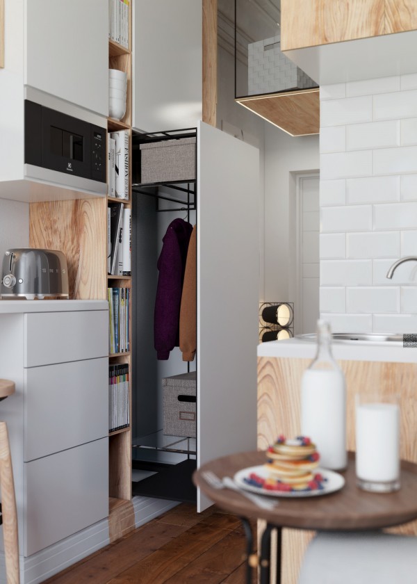
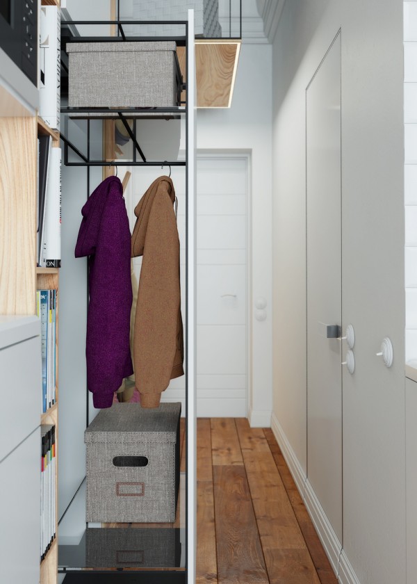
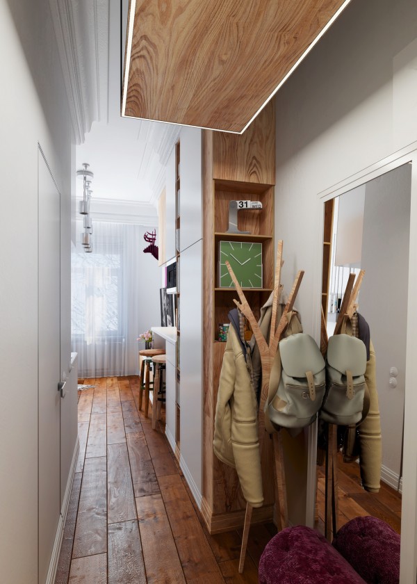
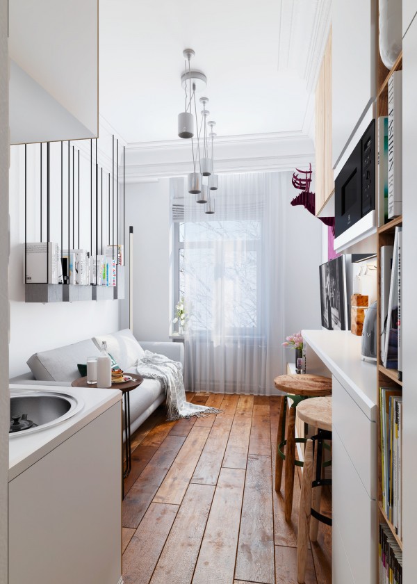
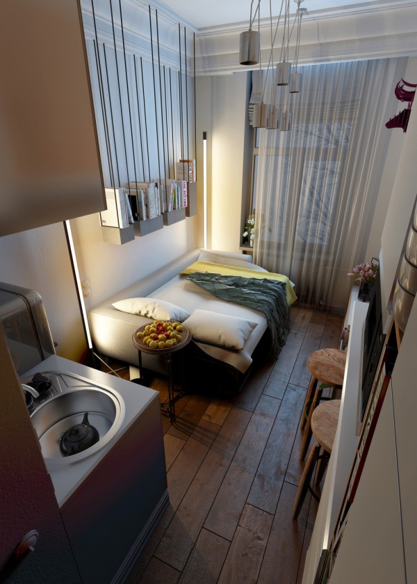
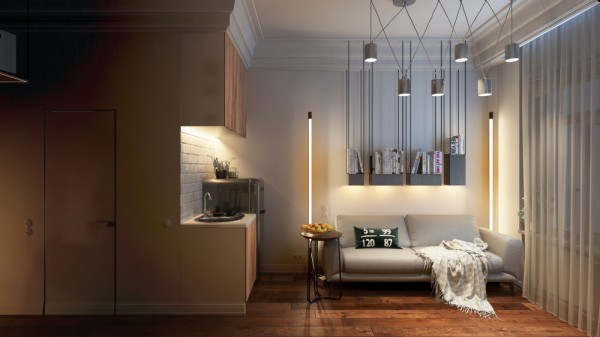
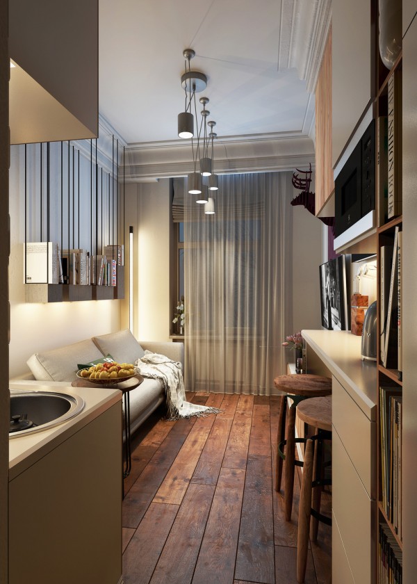
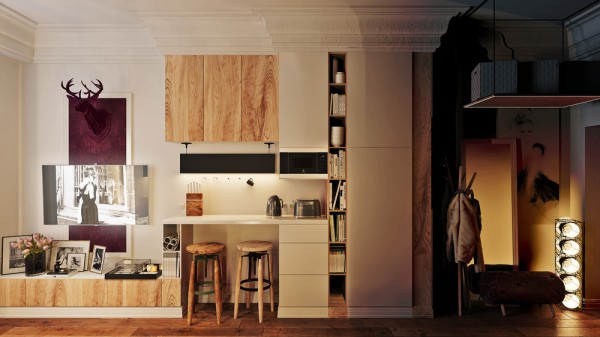
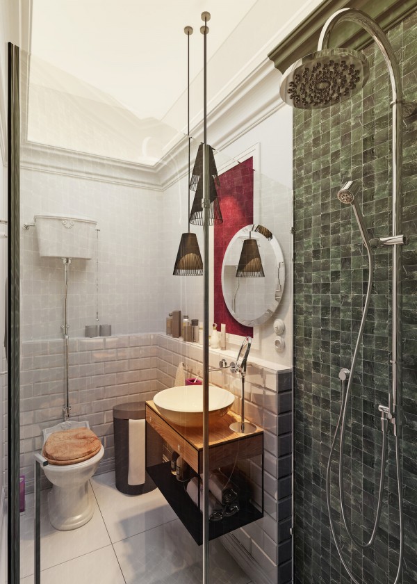
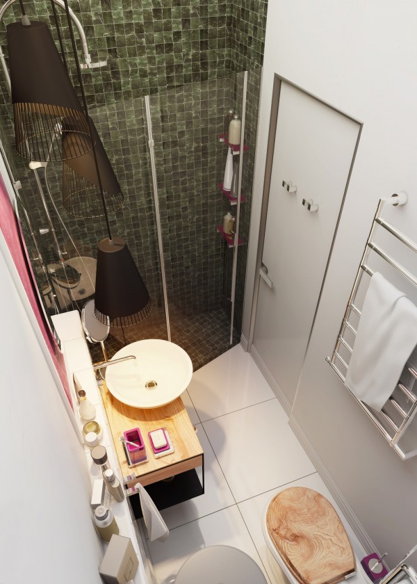
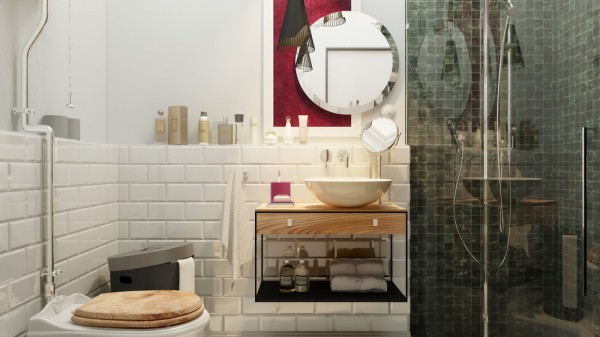
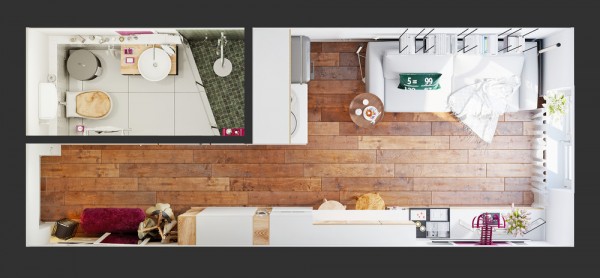
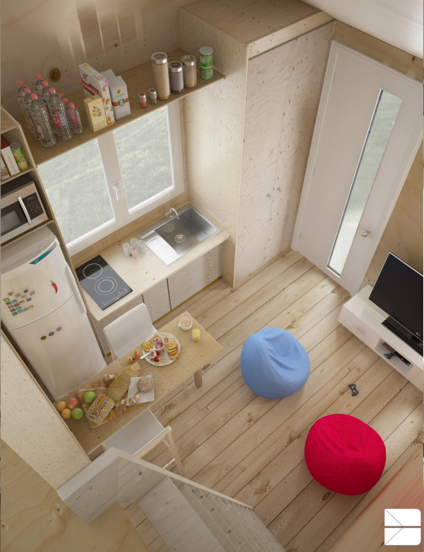
The third apartment, from designer Benoit Marc, goes back to the lofted ideal with its tall ceilings. Like the first space, this one also uses natural wood element, for their aesthetic as well as ecological appeal. One way the apartment saves on space is by forgoing a traditional sofa and using portable, compact bean bag chairs for communal seating.
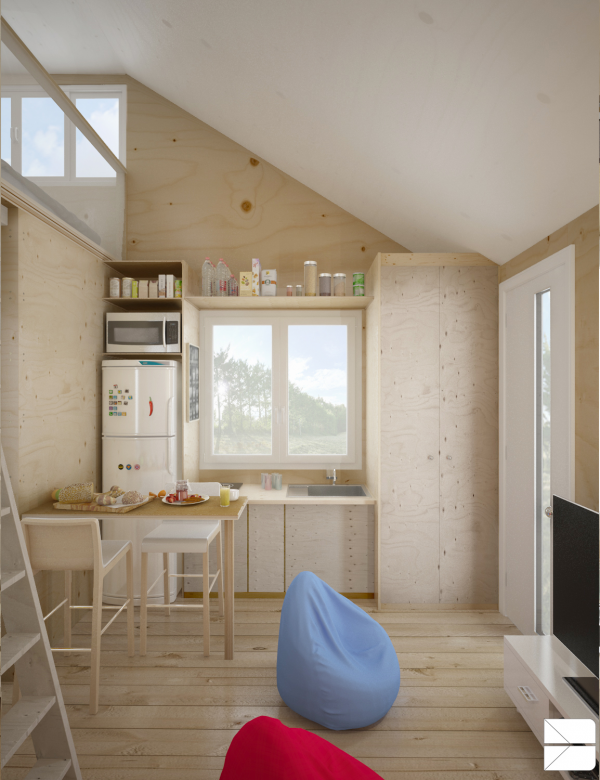
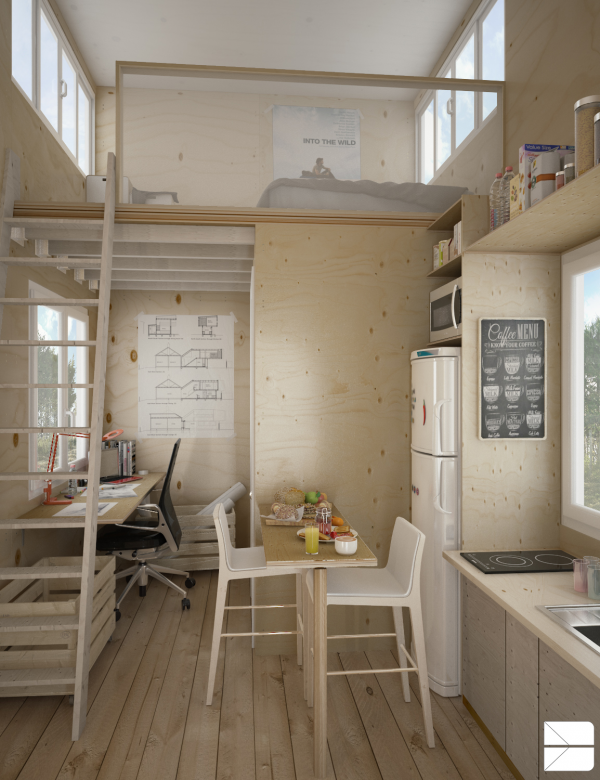
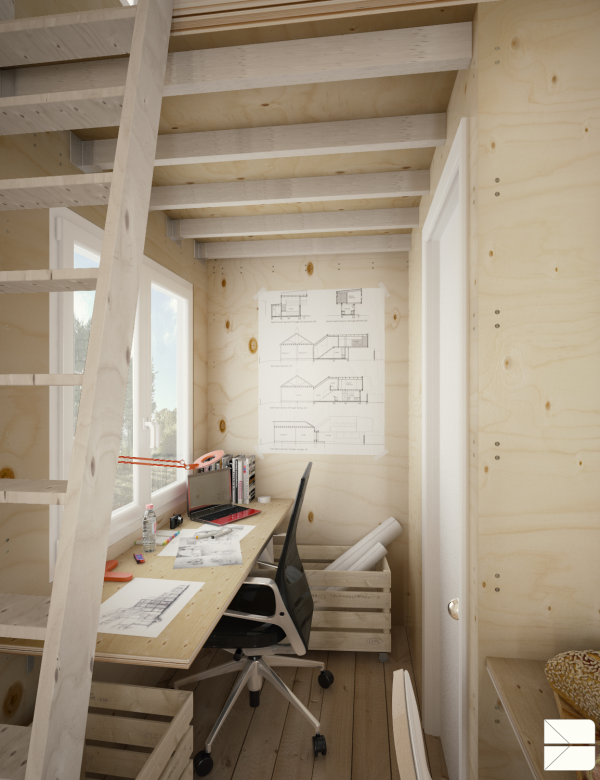
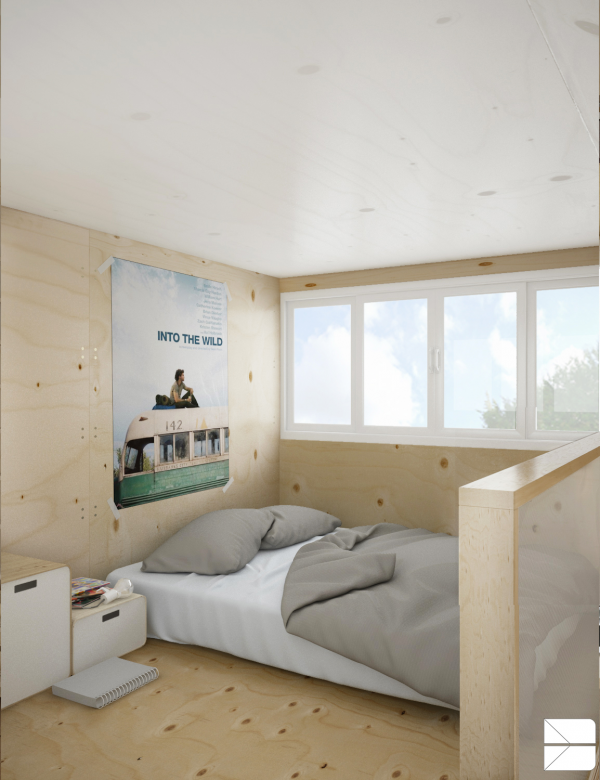
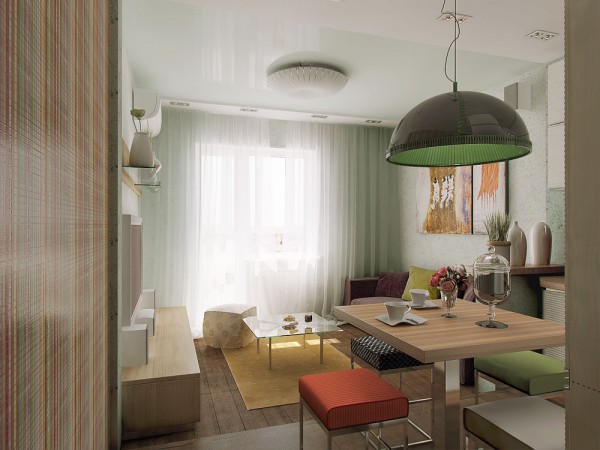
The final space is a 28 square meter (301 square feet) studio apartment in Surgut, Russia, as designed for a young woman who is also a student. By creating a slightly elevated pace for the small kitchen, the studio immediately feels like it has more space by way of multiple rooms. A low wall separates the sleeping area from the rest of the apartment for at least the illusion of a bit of privacy.
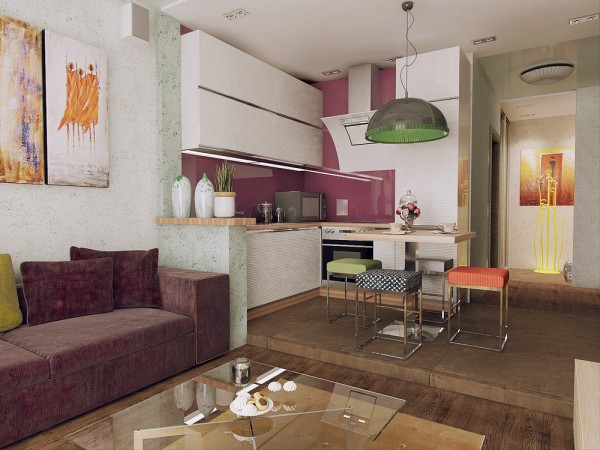
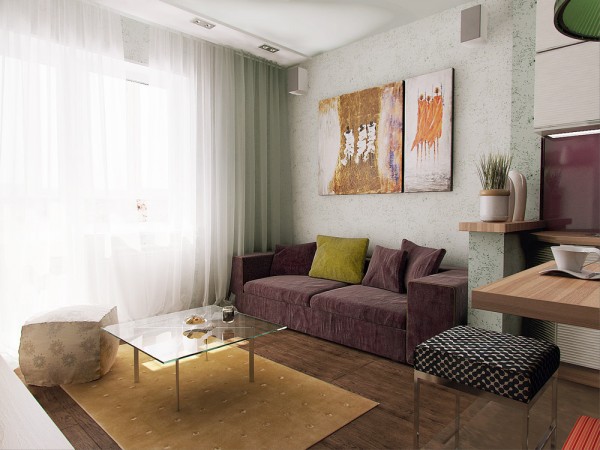
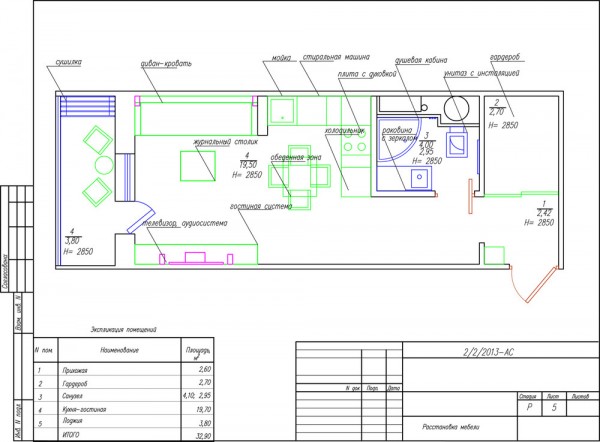
Source: http://www.home-designing.com/
